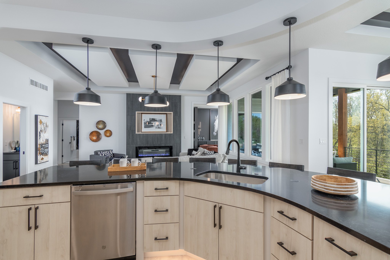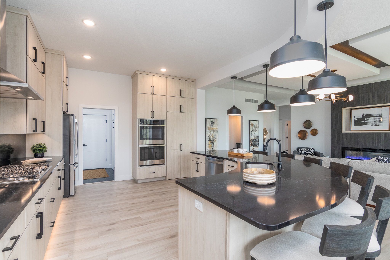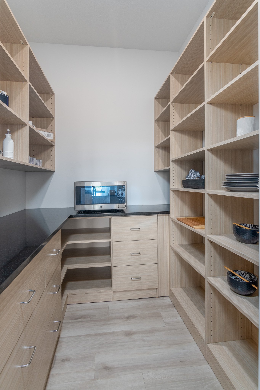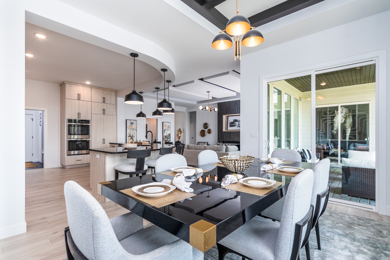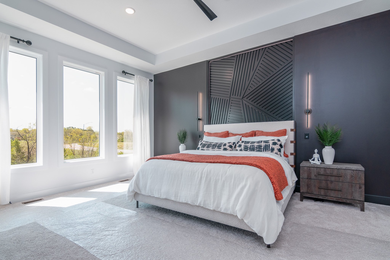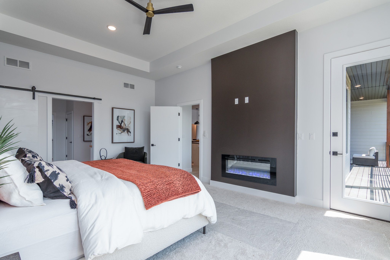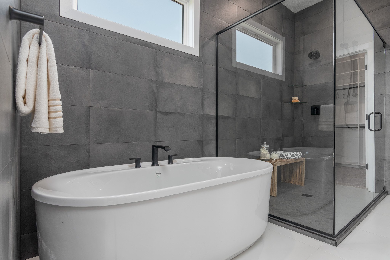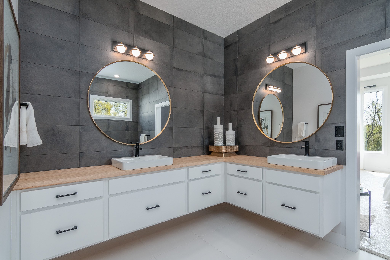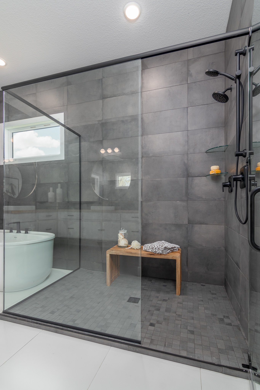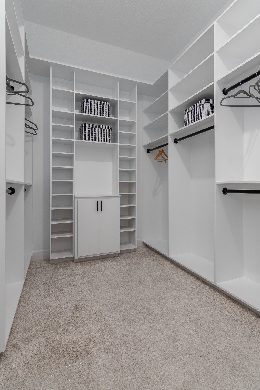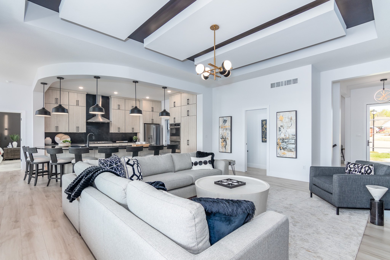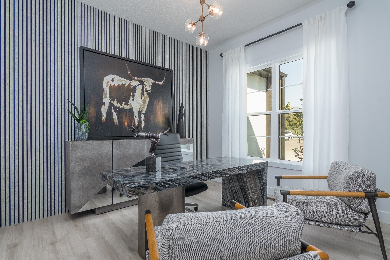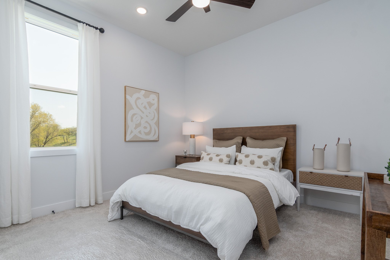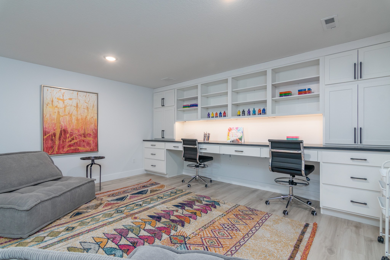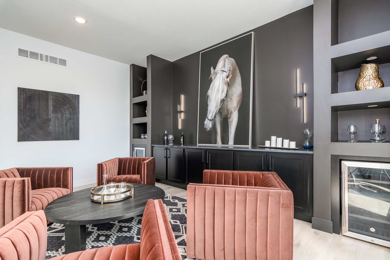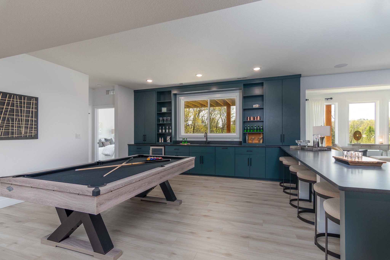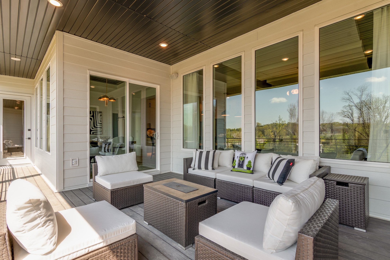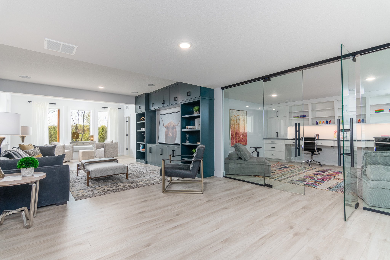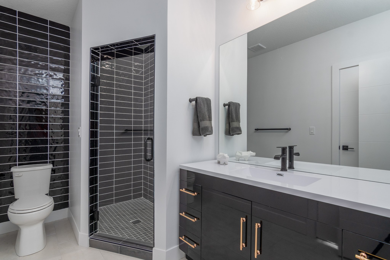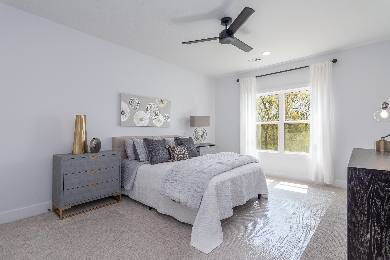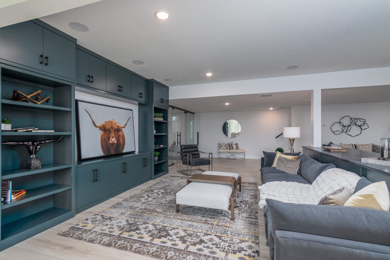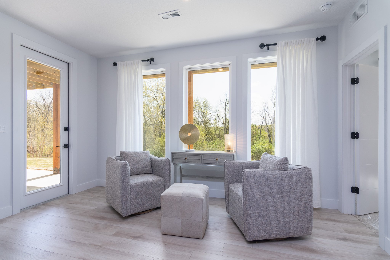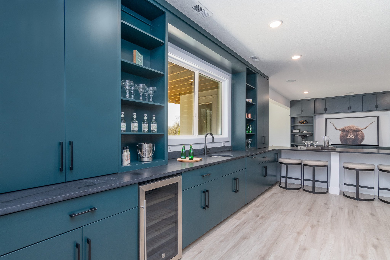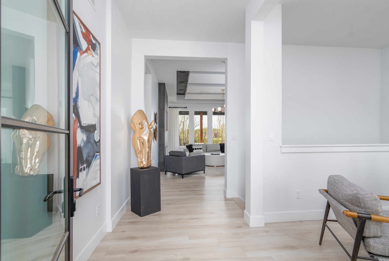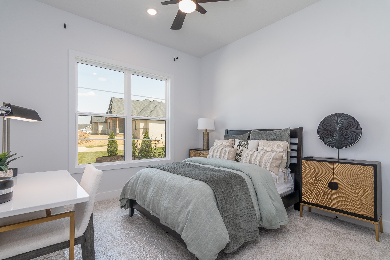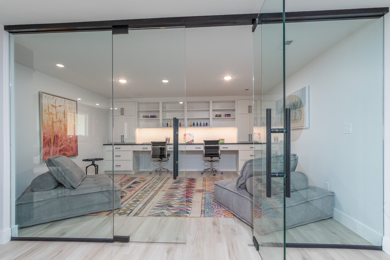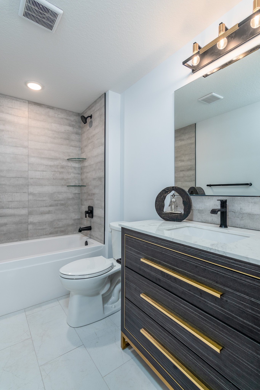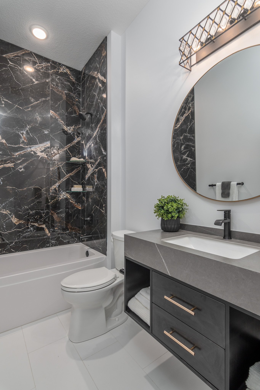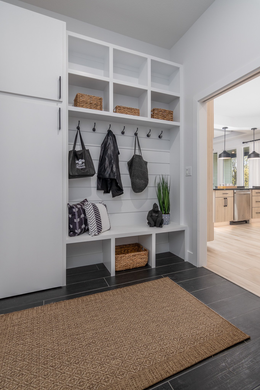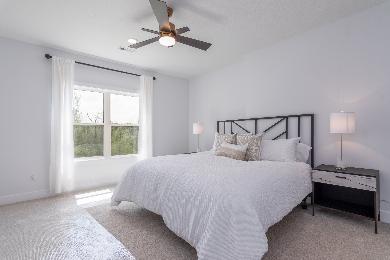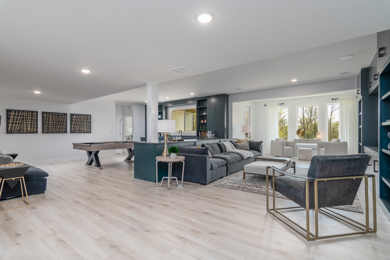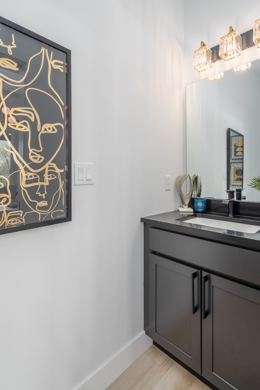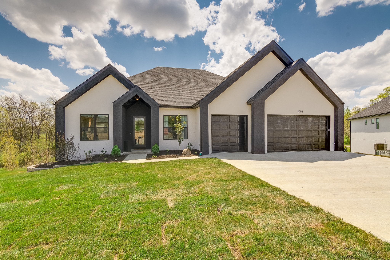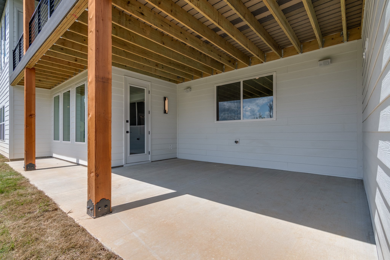The Flint Floor Plan offers an elegant balance of functionality and comfort, designed to suit a variety of lifestyles
Spring ‘23- Best Exterior
Spring ‘23- Best Kitchen
Spring ‘23- Best Bathroom
Spring ‘23- Best Overall
Fall ‘23- People’s Choice
The main level features an open-concept layout, centered around a spacious Great Room with a 10-foot tray ceiling that seamlessly connects to the Kitchen and Nook. Perfect for entertaining, the kitchen includes a generous island, hidden pantry, and convenient access to a Covered Deck for indoor-outdoor living. The Master Suite, tucked away for privacy, boasts a luxurious Master Bath with a walk-in shower, soaking tub, dual vanities, and a large Walk-In Closet. Three additional bedrooms on this level share a well-appointed Bath 2, making this layout ideal for families or guests.
Downstairs, the fully finished Basement expands your living options, with two additional bedrooms, a media room, and a John Deere Room for added storage or workshop space. The Basement Nook and Covered Patio offer even more opportunities to relax or entertain. With an unfinished storage area and flexible spaces throughout, the Flint Floor Plan combines thoughtful design and modern convenience to meet all your needs.
